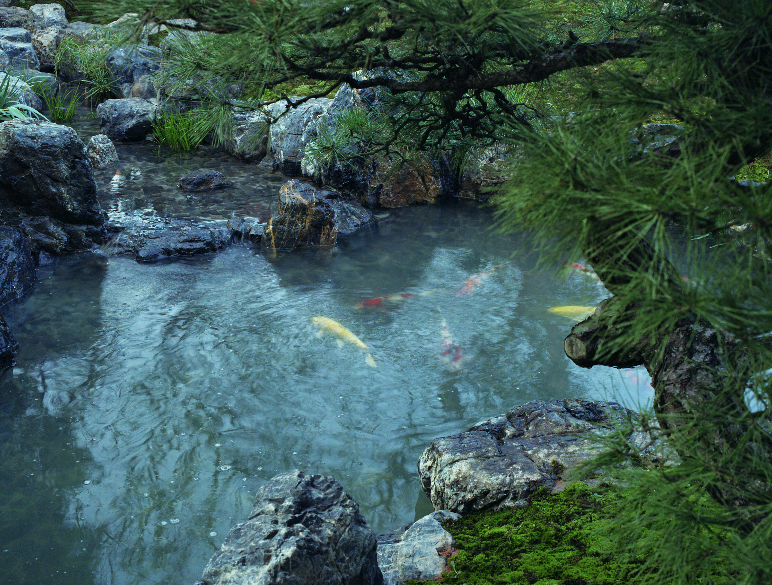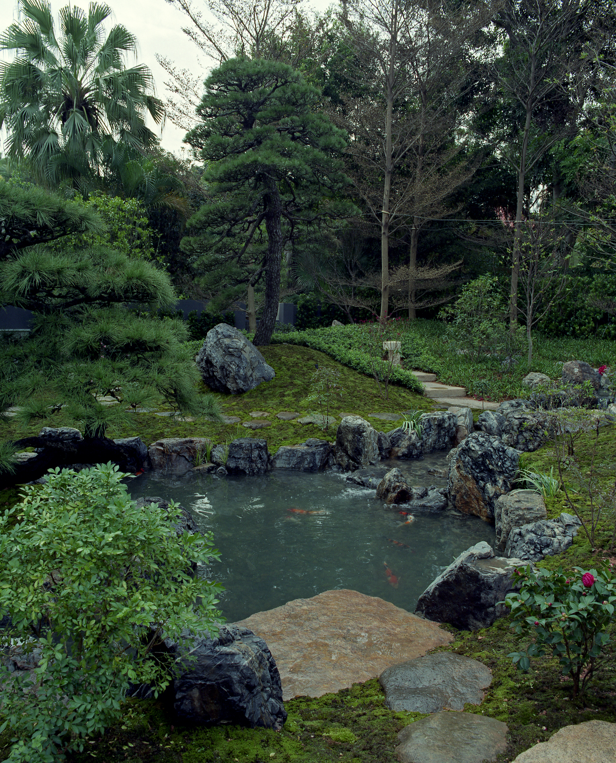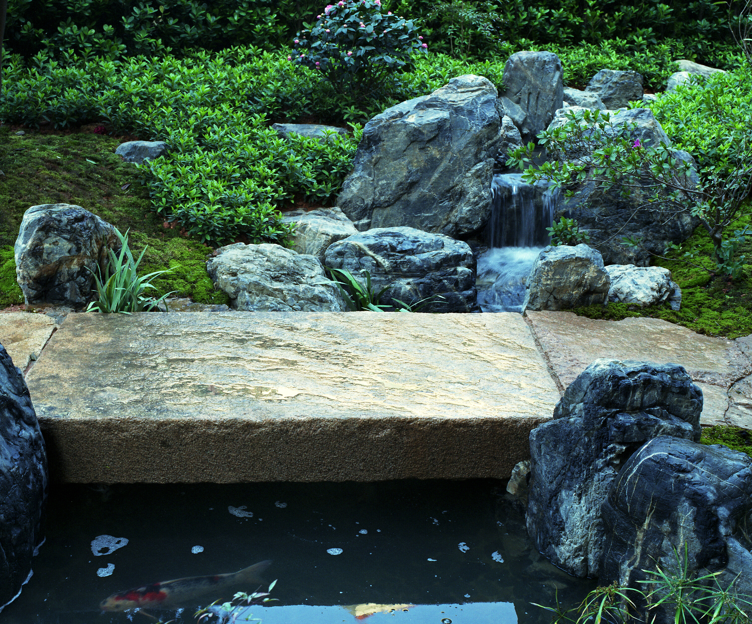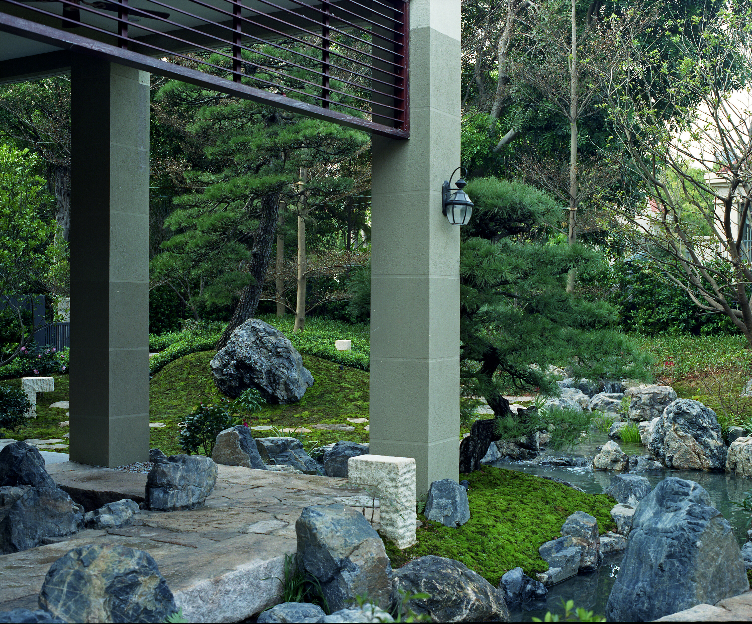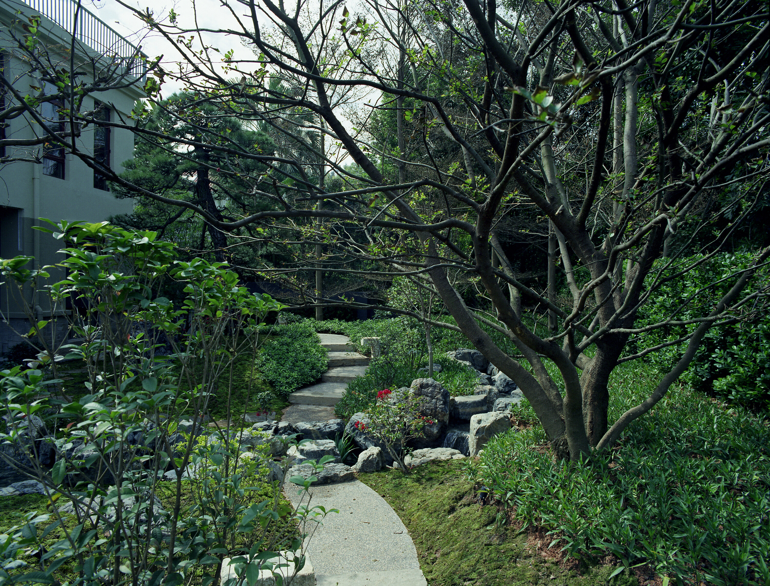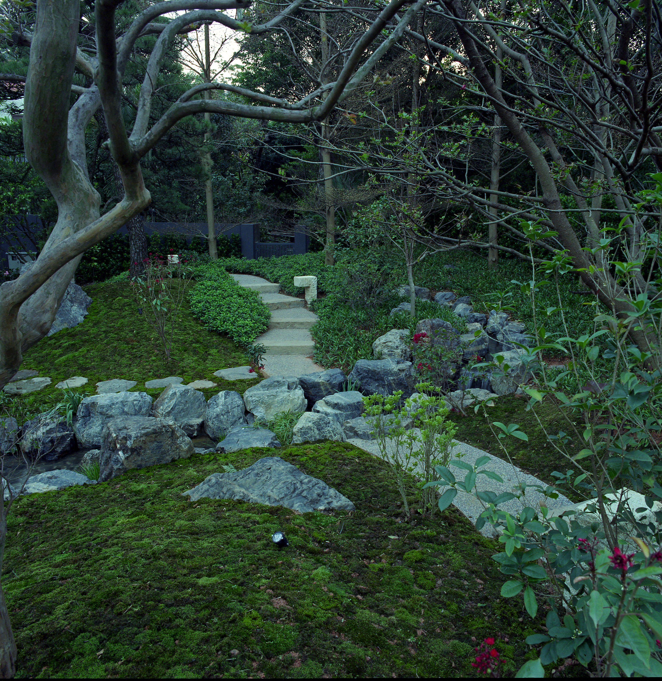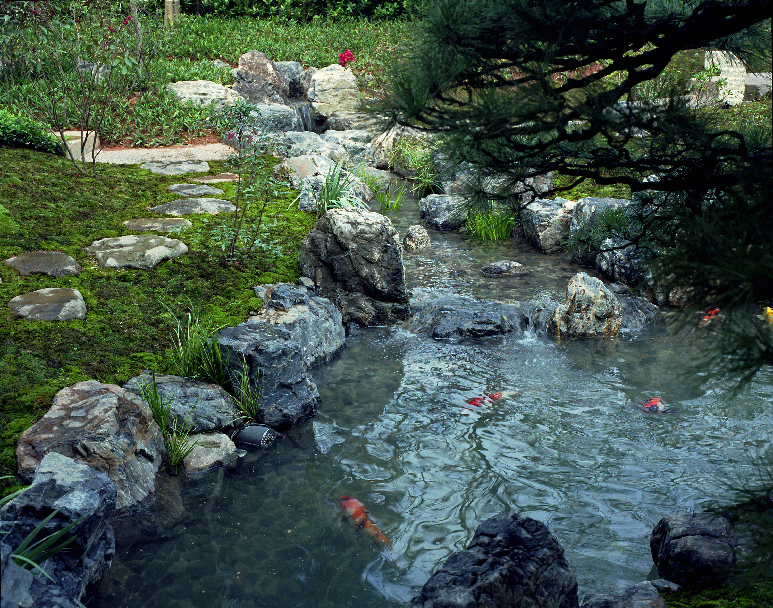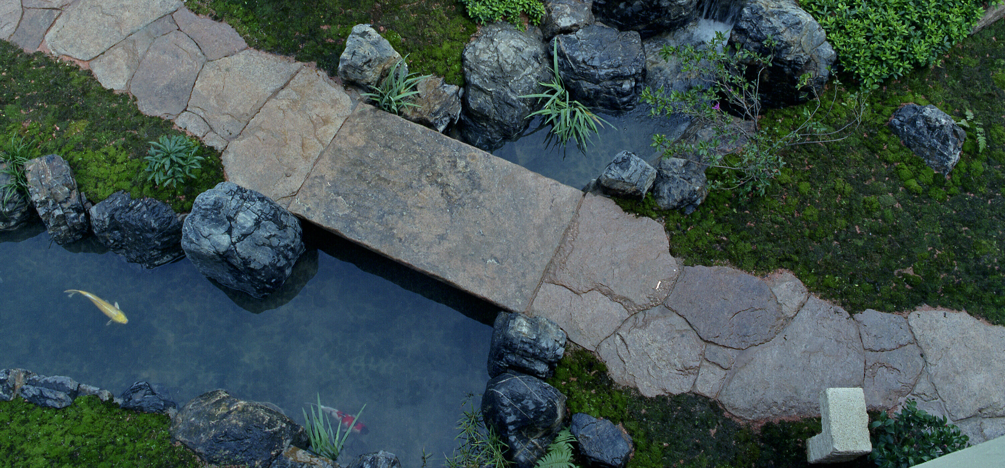
此项目位于深圳市繁华的中心城区内。整个庭园空间从片岩山山形作为“起”,点题山林。此处空间造景运用花岗岩石材人为加工,与修剪的灌木搭配,手法强调“工”。善工者巧也,技法造型虽是重点,过之则匠气。借臆想丘壑之势的表述来作铺垫,突出气氛和切入主题。庭园中的三座桥,作为“承”,联系贯穿整个庭园空间。庭园园路根据空间氛围的不同制作手法也不一样。并运用植物遮掩及地形的起伏,来营造除庭园空间的疏密张弛,曲婉多变。
The project is located in the downtown area of Shenzhen. The whole garden space is “starting” from the shape of rock mountains and mountains, focusing on mountains and forests. The space landscape here is artificially processed with granite stone and matched with pruned shrubs, emphasizing “craftsmanship”. Those who are good at craftsmanship are also skillful. Although the technique modeling is the key point, the craftsmanship will prevail. Use the expression of imaginary ravine potential to pave the way, highlight the atmosphere and cut into the theme. The three bridges in the garden, as “bearers”, connect the whole garden space. The production methods of garden roads are different according to the different space atmosphere. It also uses plants to cover and the undulation of the terrain to create the density and relaxation of the garden space, and the melody is changeable.
info
项目名称 | 隐庭
项目位置 | 深圳私宅
项目面积 | 约700㎡
设计团队 | 七月合作社
团队成员 | 康恒、孙伟
工作内容 | 概念设计、深化图纸设计、设计监理
竣工时间 | 2016.12
项目摄影 | 史暘
