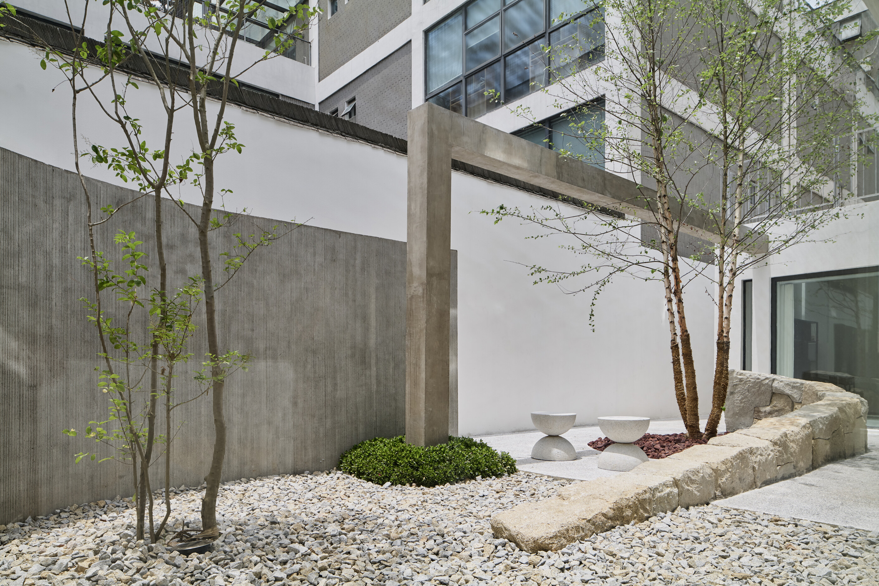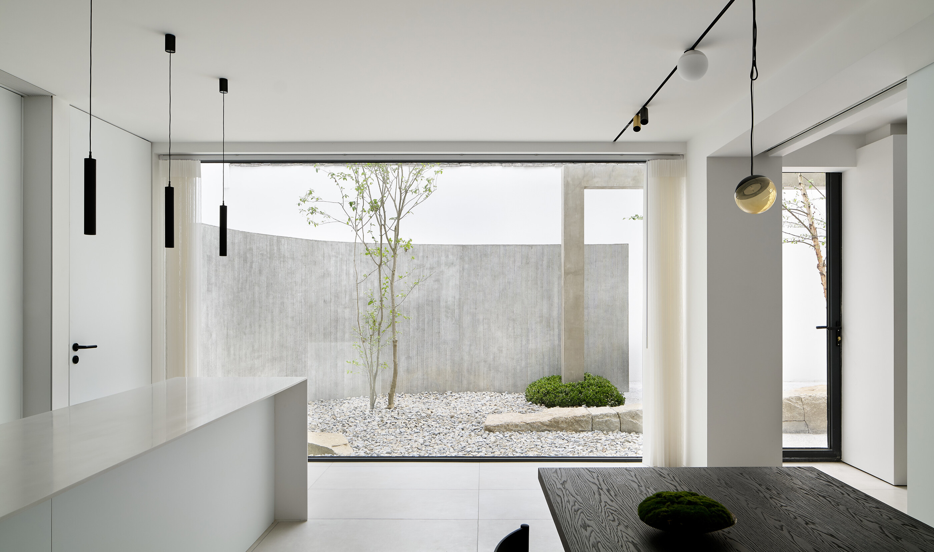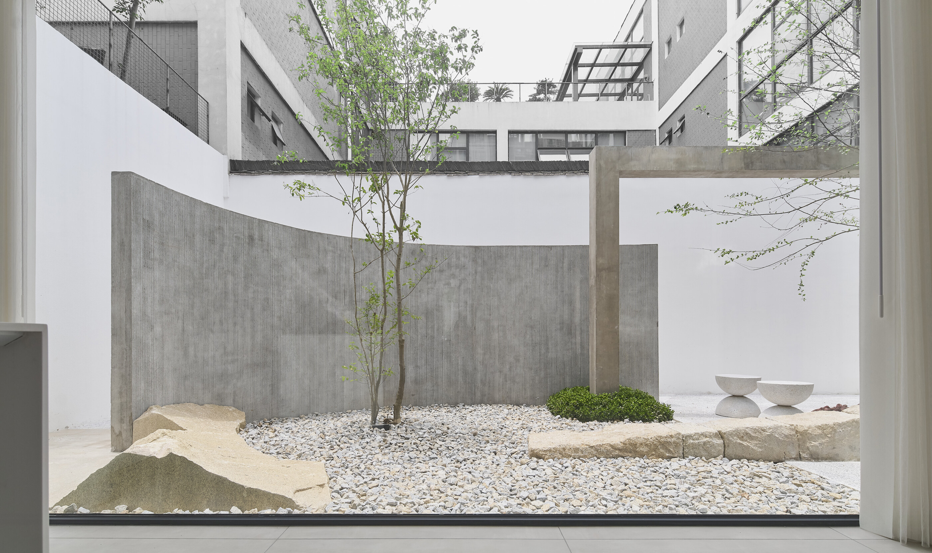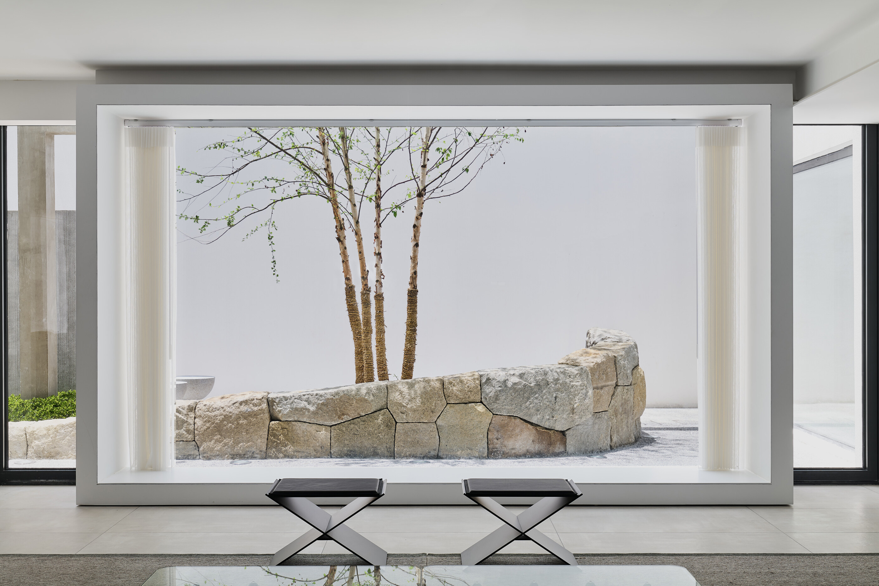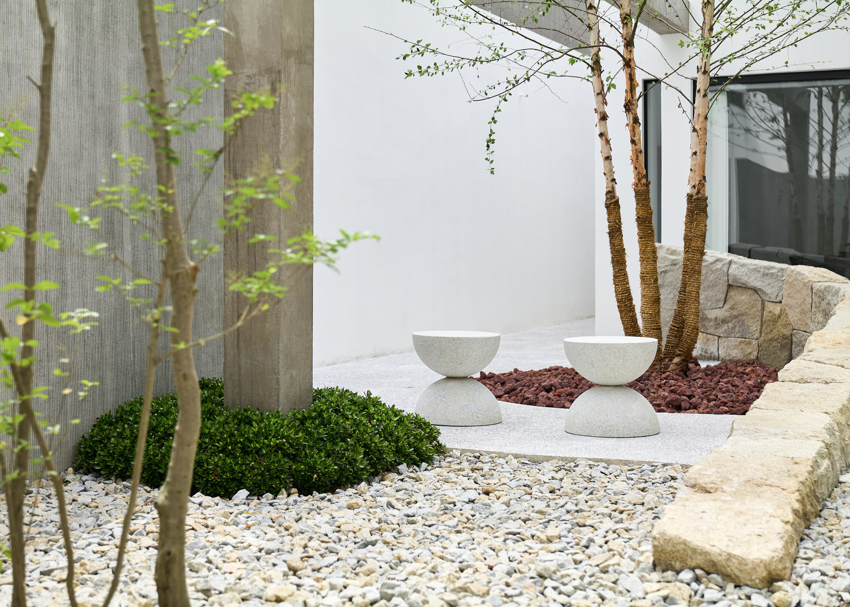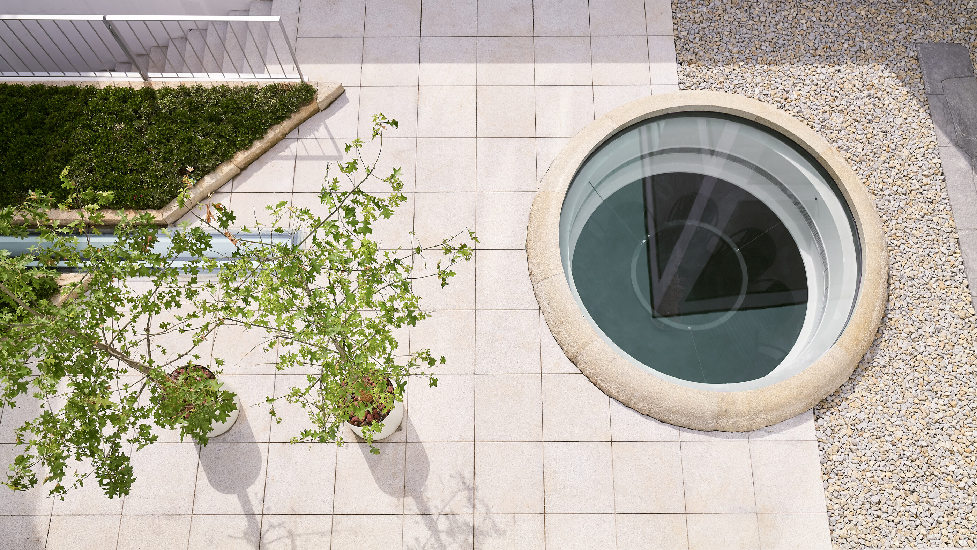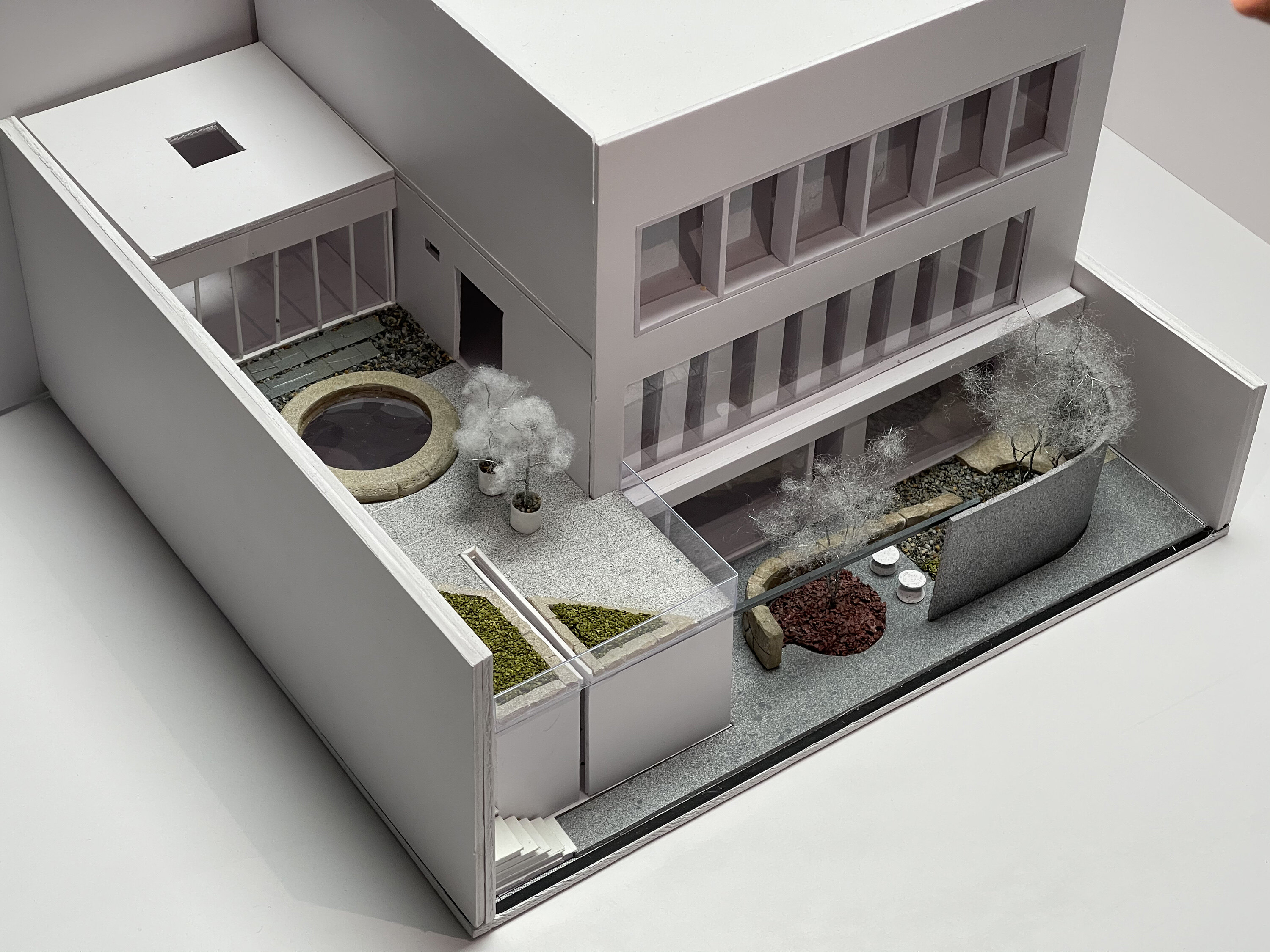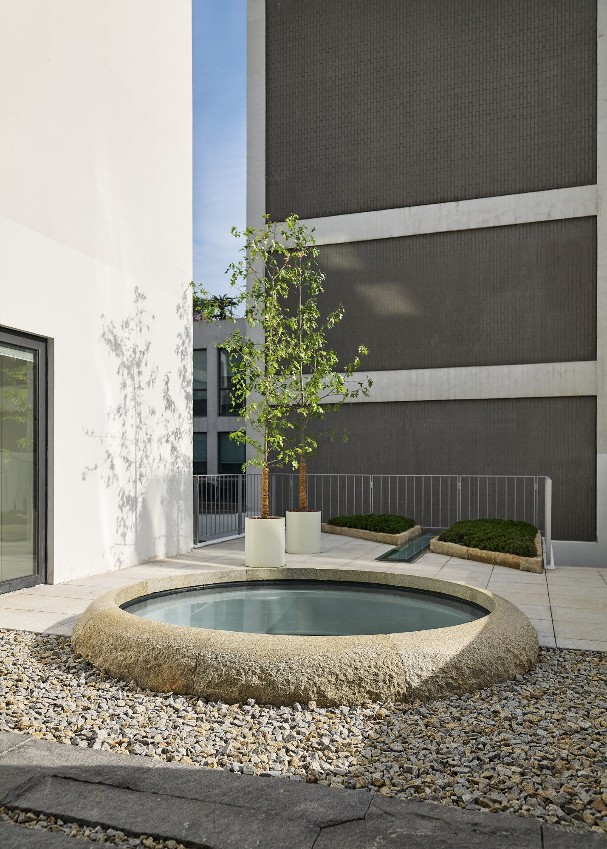
项目位于宁波某创新园区内一栋五层楼白色建筑内,作为照明公司的展厅与办公室,一楼的开放式庭园通过转角阶梯连接至二楼露台。庭园在拥有天光云影的同时,由于建筑本身极富几何秩序,以及室内爽利简洁的线条为庭园设计提供灵感,将空间氛围延续。
The project is located at a 5-story-height building in an innovation district in Ningbo. It is now served as an exhibition hall and office room for the lighting company. The quarter turned staircase connects the open garden and the patio on the second floor. While allowing bright view in the garden, the inspiration came from the original geometrical shape from the building itself and the concise interior design.
info
项目名称 | 21-仲夏
项目位置 | 浙江宁波鄞州
项目面积 | 约120㎡
设计团队 | 七月合作社
团队成员 | 康恒、唐洋
工作内容 | 概念设计、深化图纸设计、设计监理
竣工时间 | 2021.06
室内设计 | LWPD
项目摄影 | 朱海

