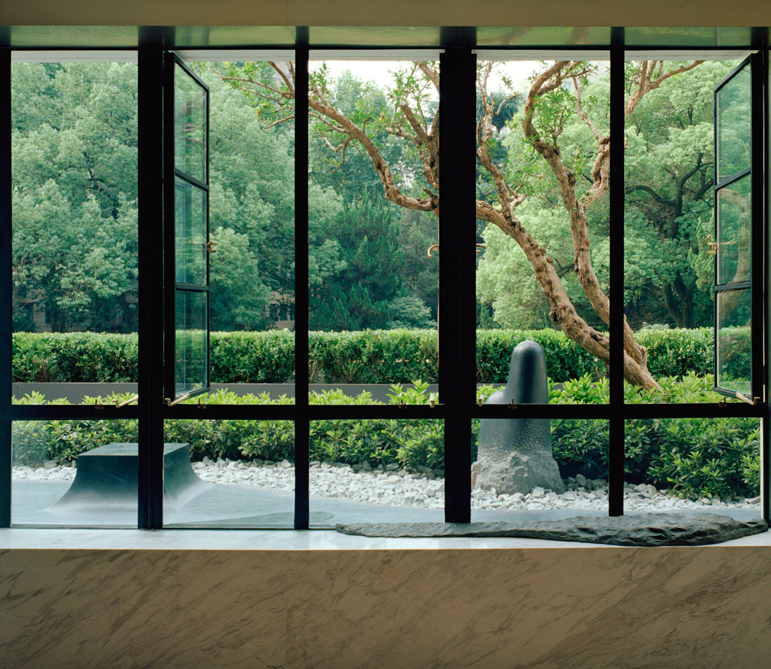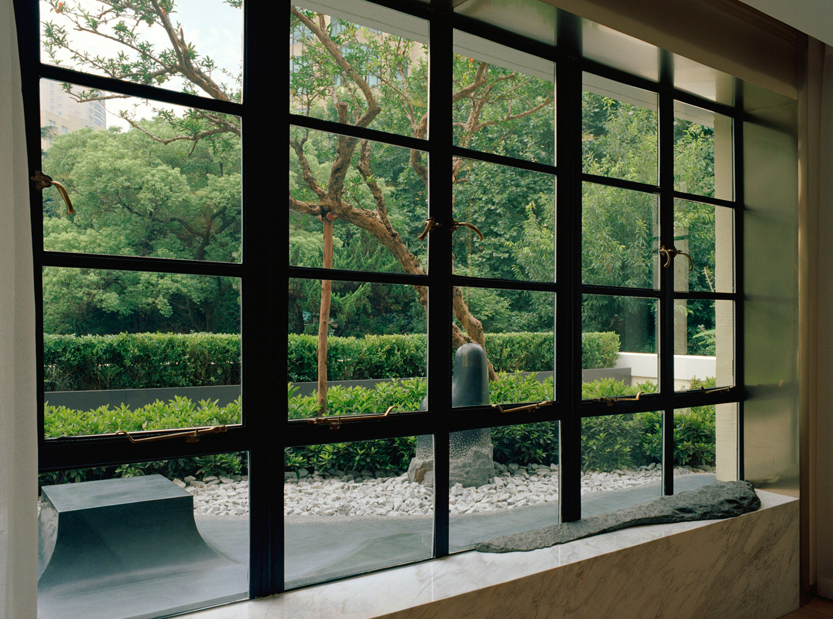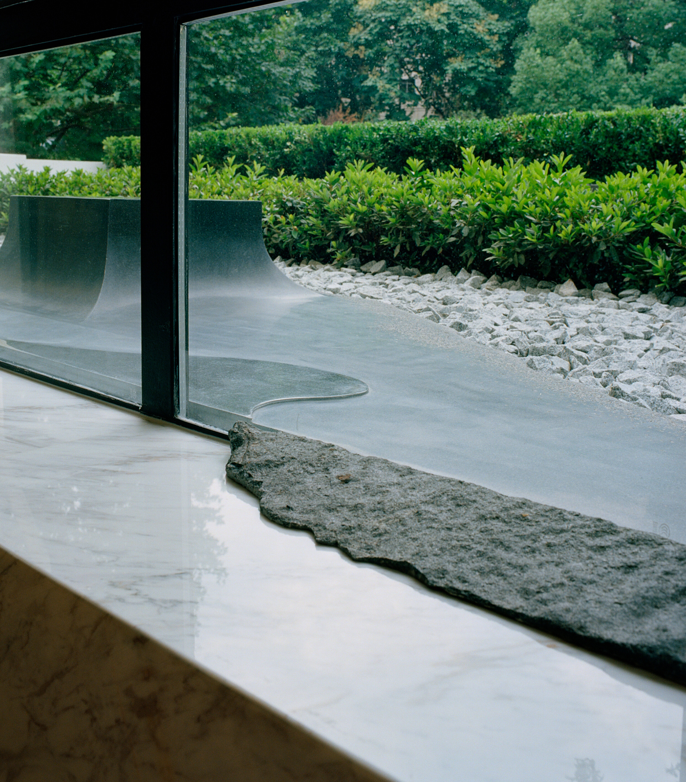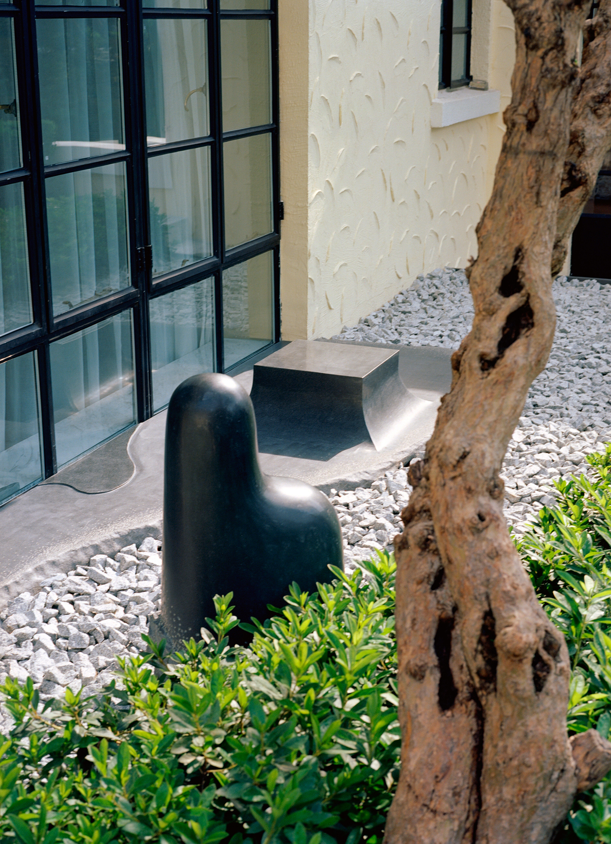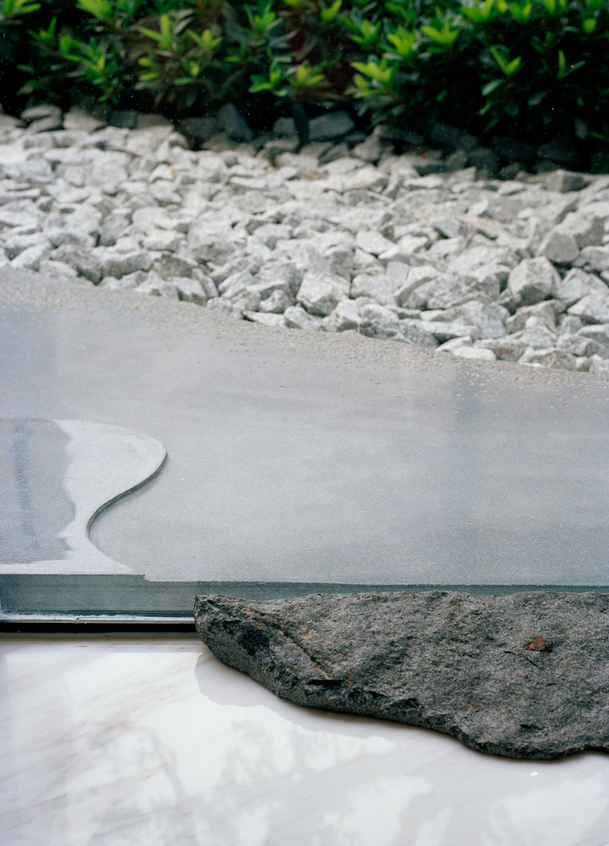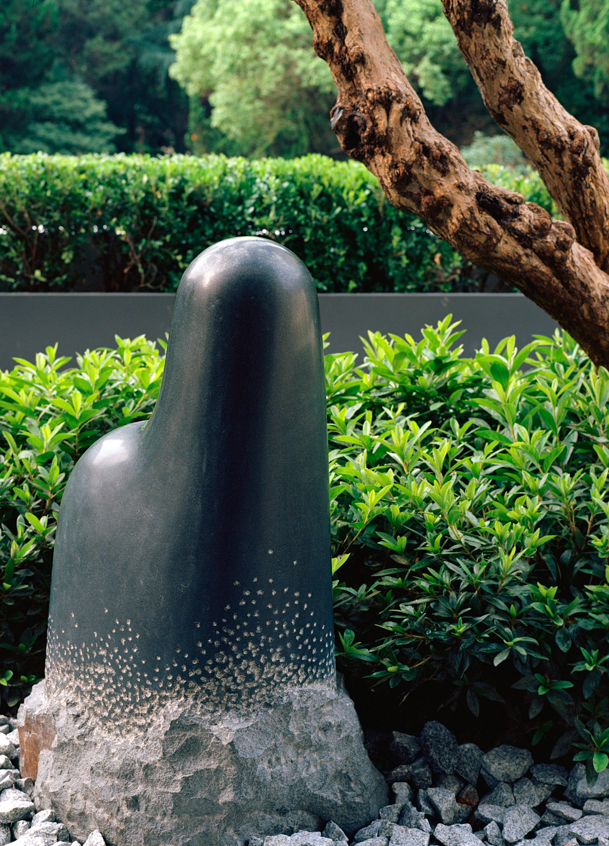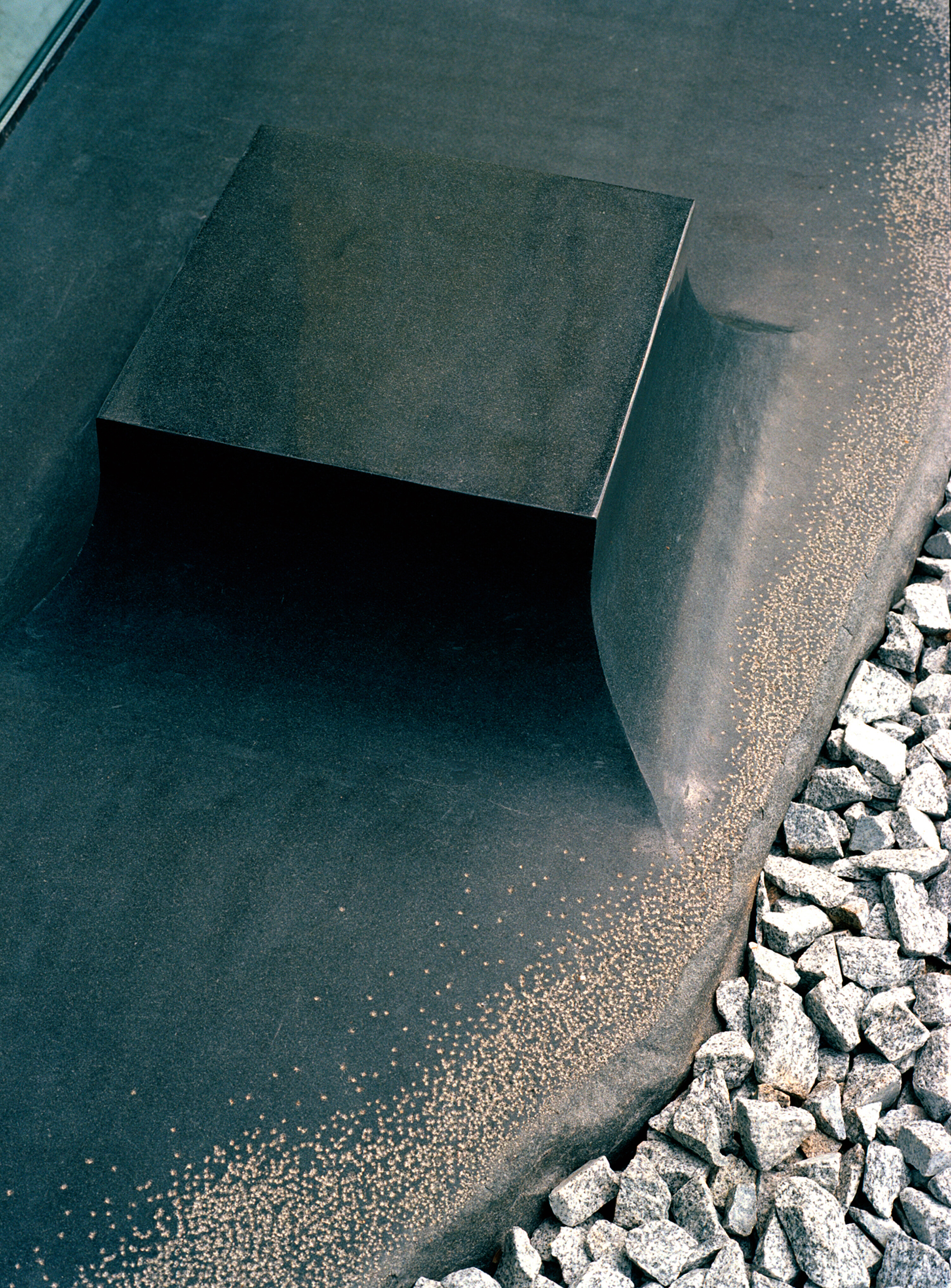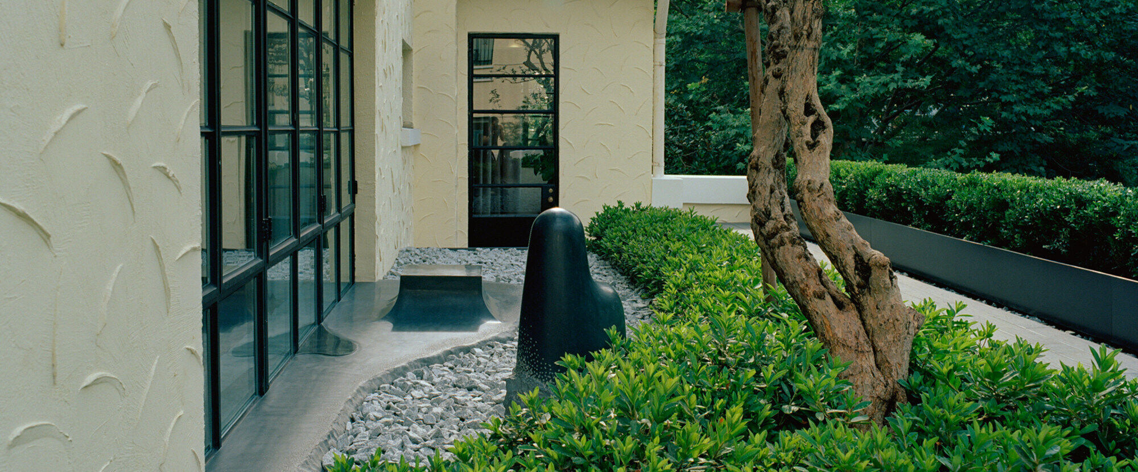
项目建筑为优秀历史建筑,坐北朝南,整幢建筑东西开阔,采用大面积玻璃窗,室内偏向为西方现代风格,简洁,明亮。景观上通过落地窗,由室外延生到室内,打造出框景效果。人们由建筑室内空间进入到庭园中,经由回游空间,可静望鉴赏整个景观空间。
The project building is an excellent historical building, facing south and facing north. The whole building is wide from east to west, with large area of glass windows. The interior tends to be western modern style, simple and bright. The landscape is extended from outdoor to indoor through floor-to-ceiling windows to create a framed landscape effect. People enter the garden from the interior space of the building. Through the return space, they can enjoy the whole landscape space.
info
项目名称 | 忘尘庭
项目位置 | 上海某司屋顶庭院
项目面积 | 约50㎡
设计团队 | 七月合作社
团队成员 | 康恒、米悦、林可
工作内容 | 概念设计、深化图纸设计、设计监理
竣工时间 | 2017.06
项目摄影 | 史暘
