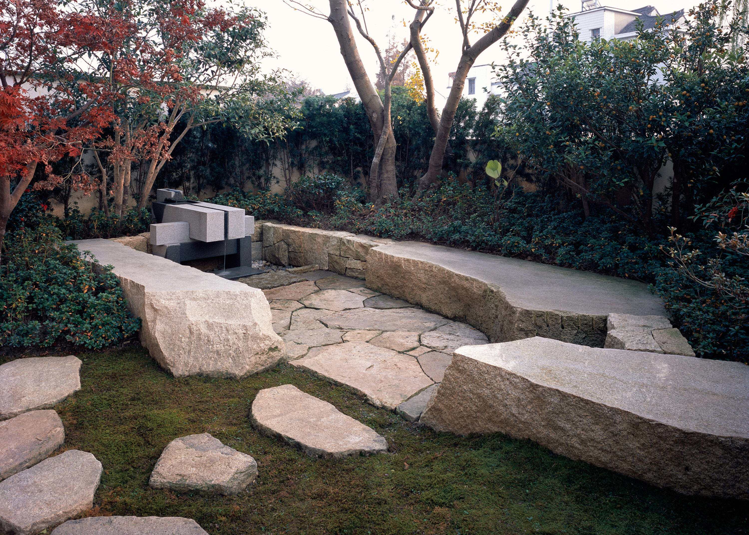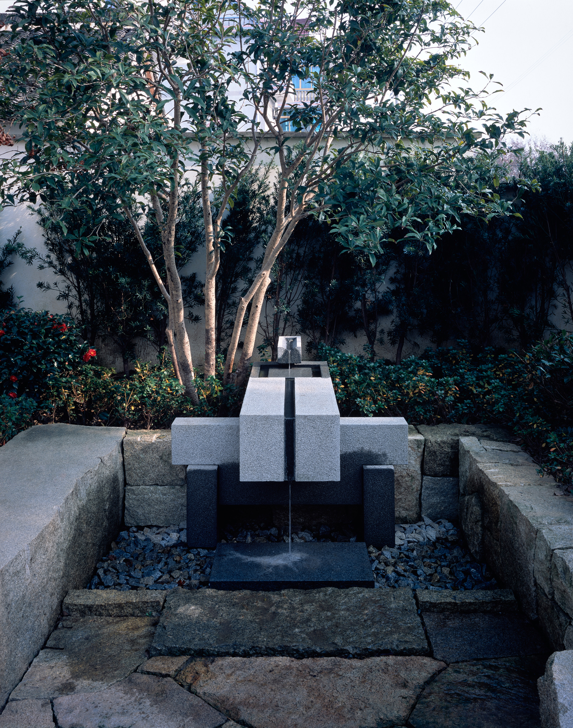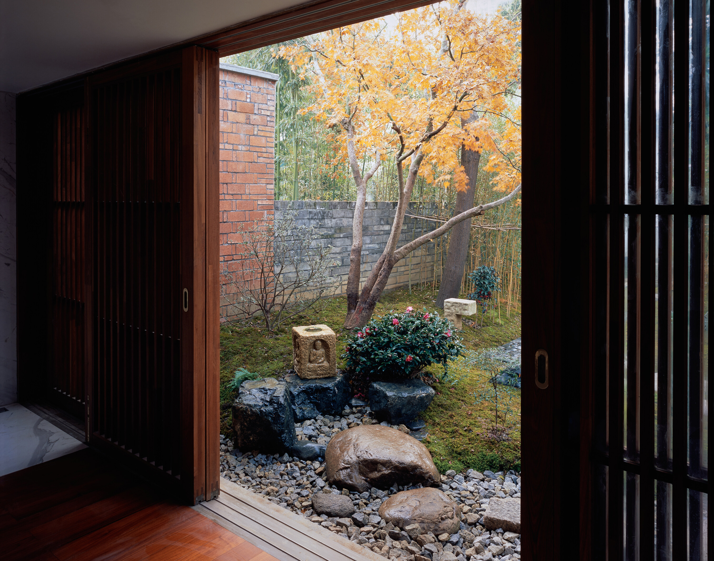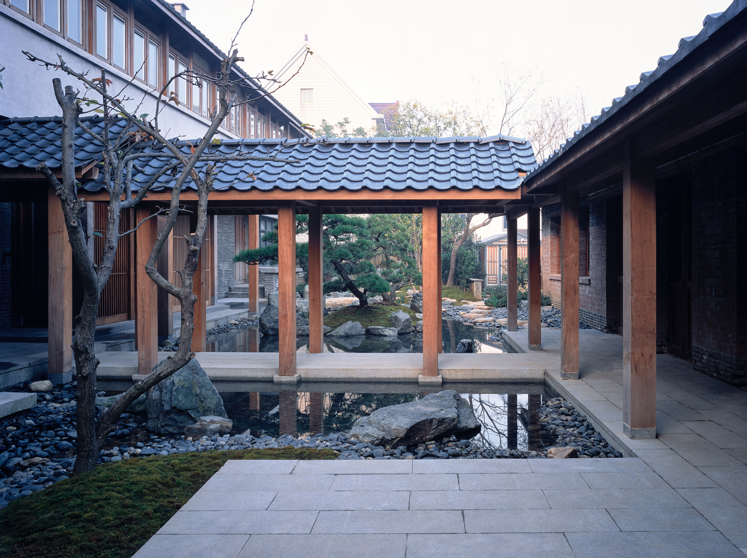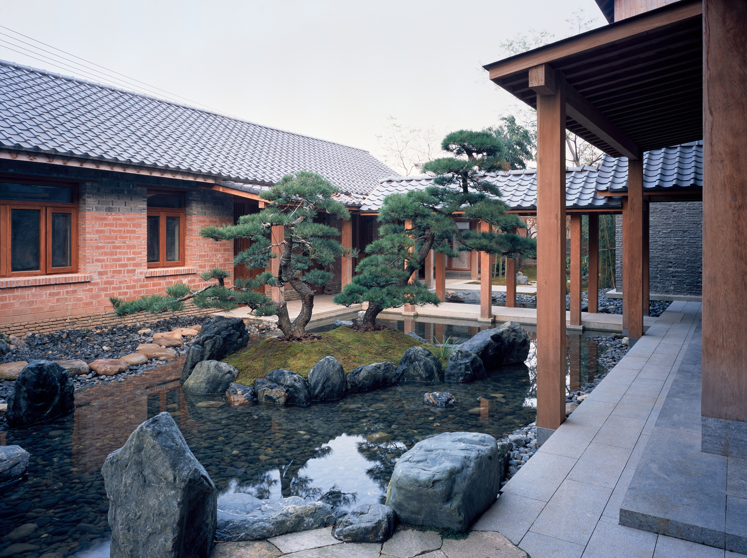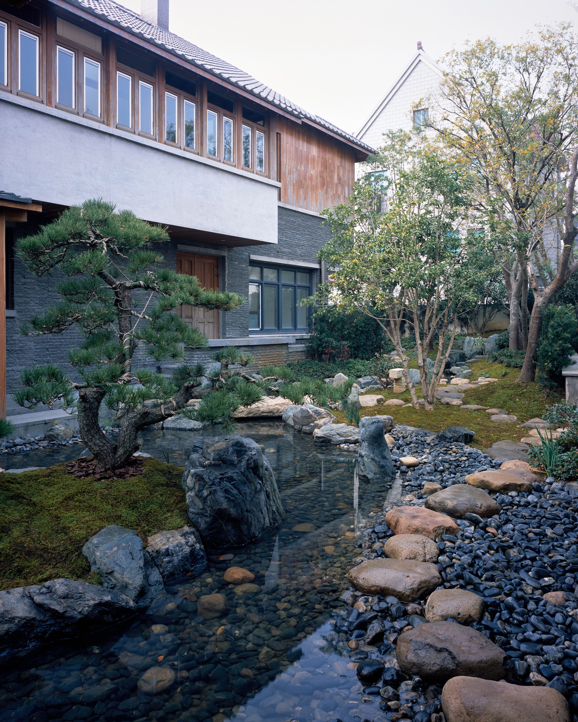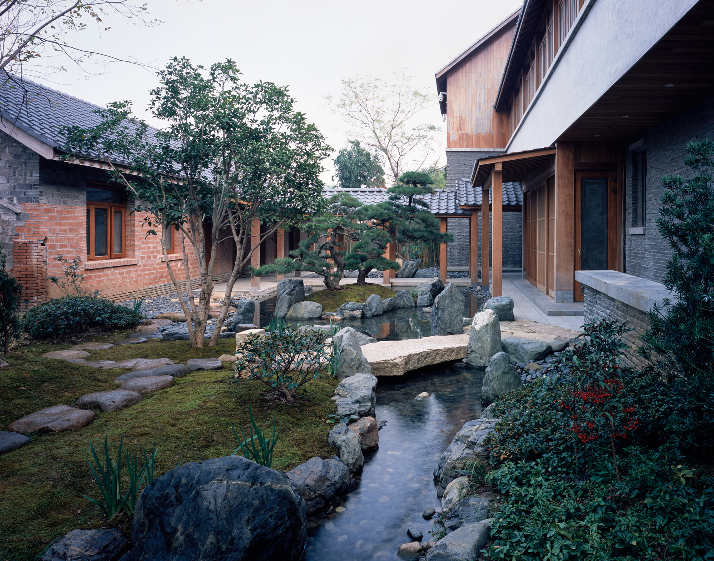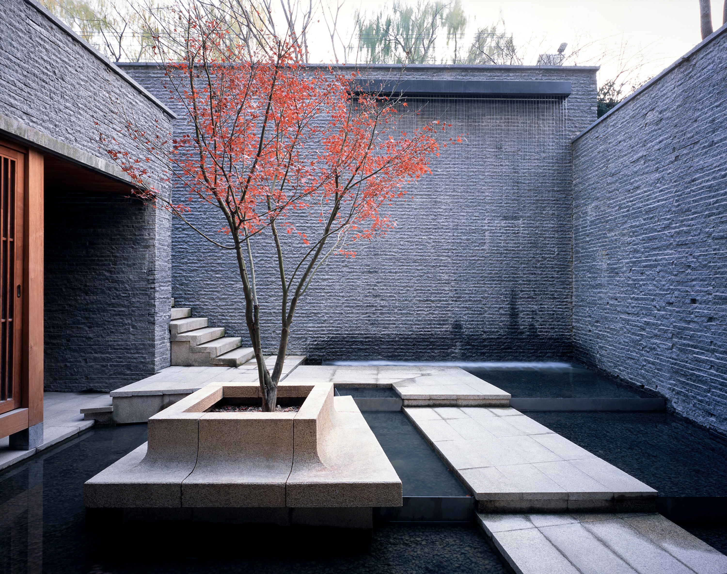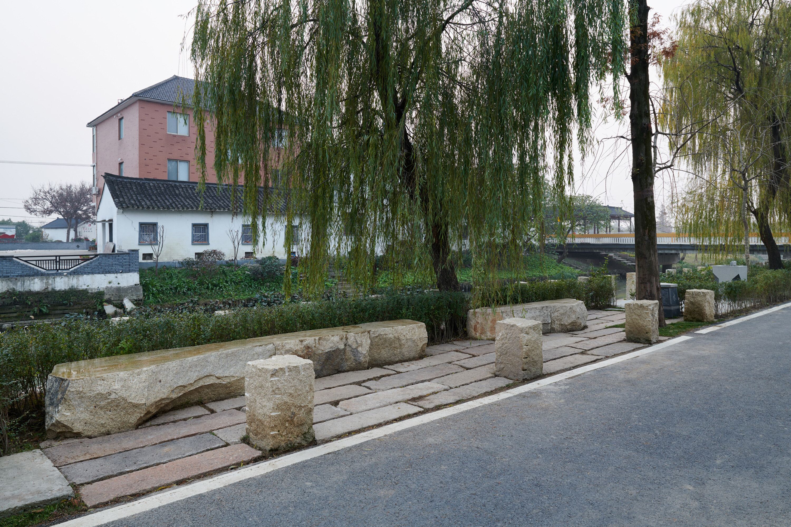
项目位于浙江海盐一处私宅,建筑包括主宅、餐厅、书斋三栋建筑以及一处车库,整个宅院由院墙围合。庭园设计范围包括一层建筑外空间,以及一处地下一层天井。宅院造园旨在尽量减少人工的事物,等待自然的给予。现代人终日被“人工”的环境所围绕,“心为物役”,设计师希冀在此营造出一个让时间在自然韵律中慢慢流逝的场所。
Qinglian Garden is located within a private property in Haiyan county, Zhejiang province. Within the enclosed property wall, the bespoke architecture design is composed of three buildings which are the main house, restaurant,and library, along with parking spaces at the rear of the property. The design scope includes outdoor space on the first floor and a courtyard at the lower level. The design philosophy is to construct a nature-resembling landscape while minimizing artificial traces.
info
项目名称 | 青莲庭
项目位置 | 浙江海盐青莲村
项目面积 | 约1600㎡
设计团队 | 七月合作社
团队成员 | 康恒、孙伟、苏扬、叶钊
工作内容 | 概念设计、深化图纸设计、设计监理
竣工时间 | 2020.12
项目摄影 | 陈颢

